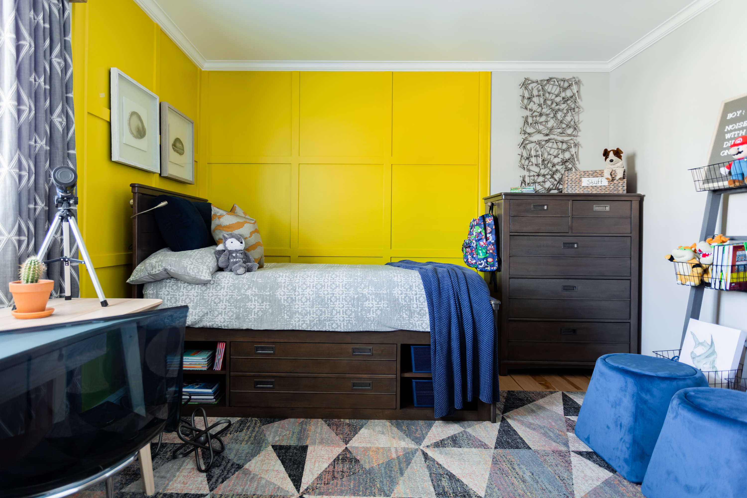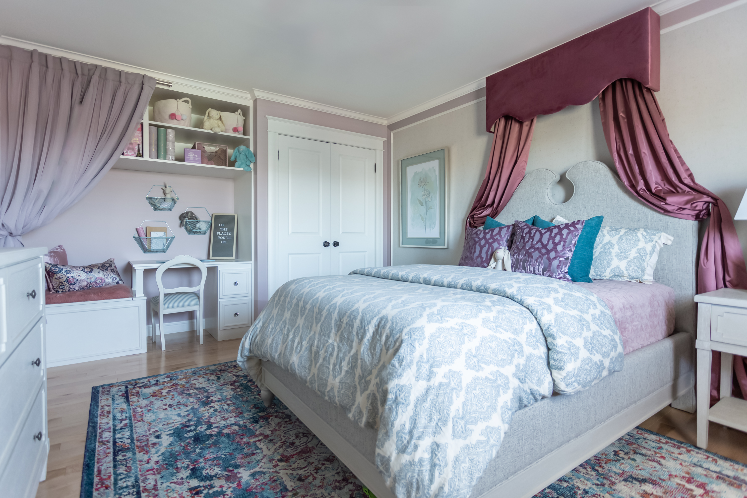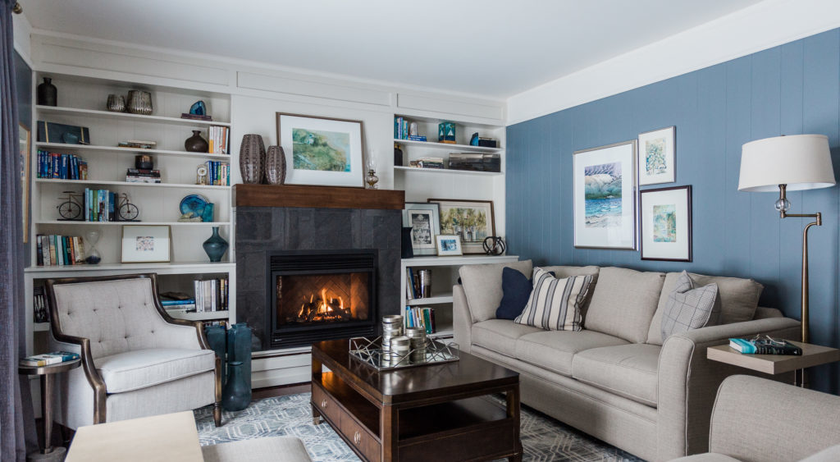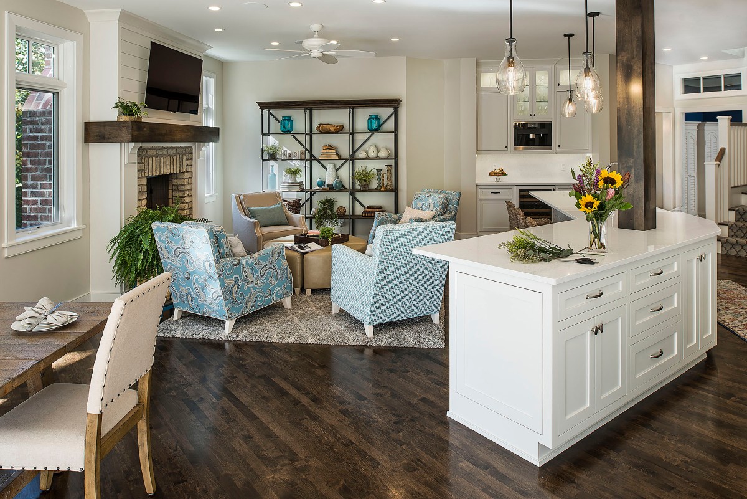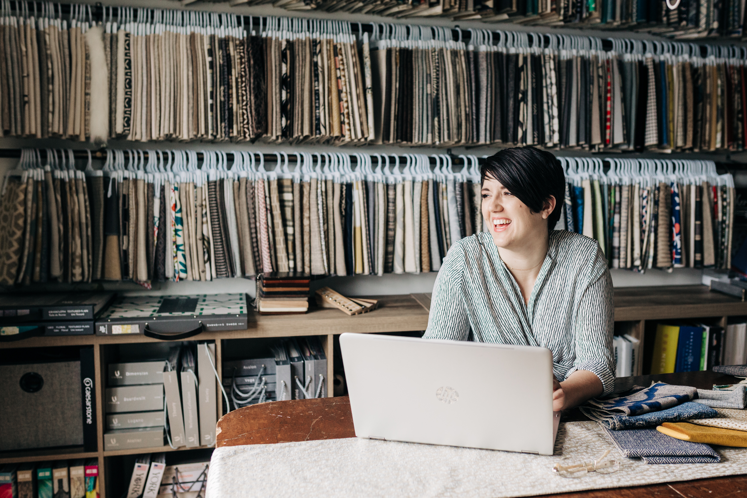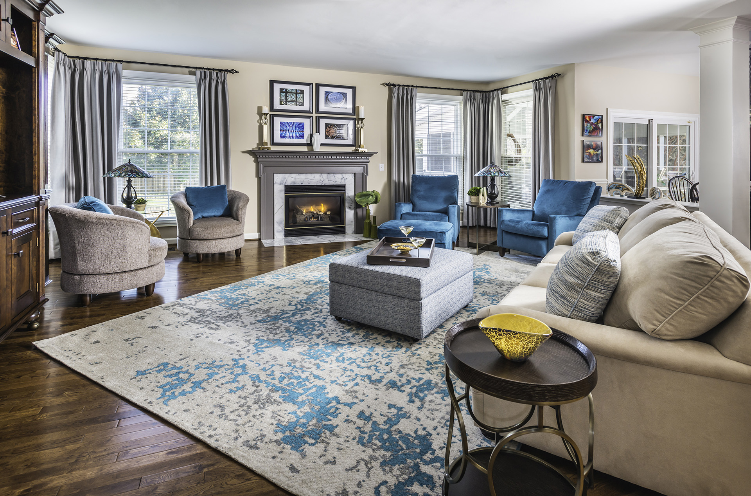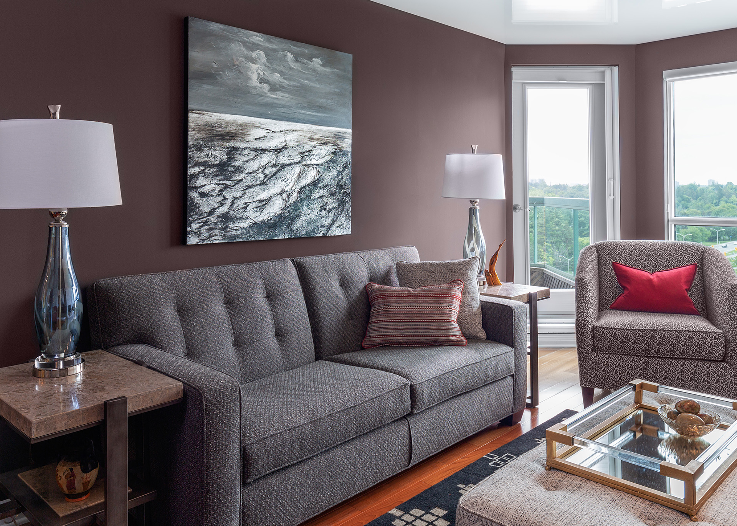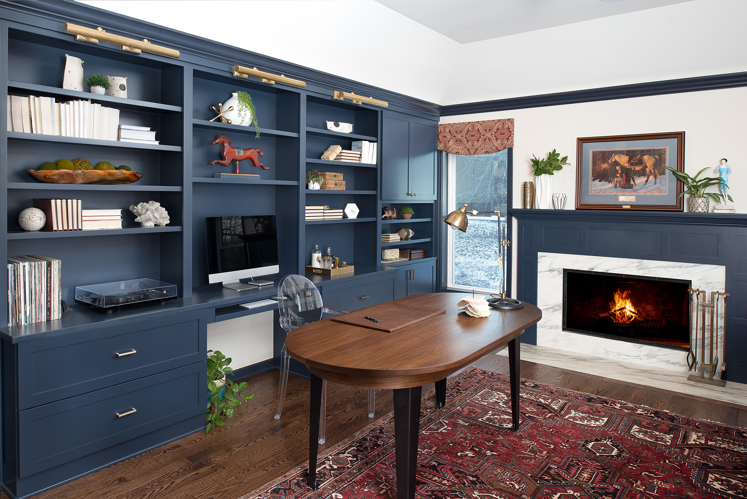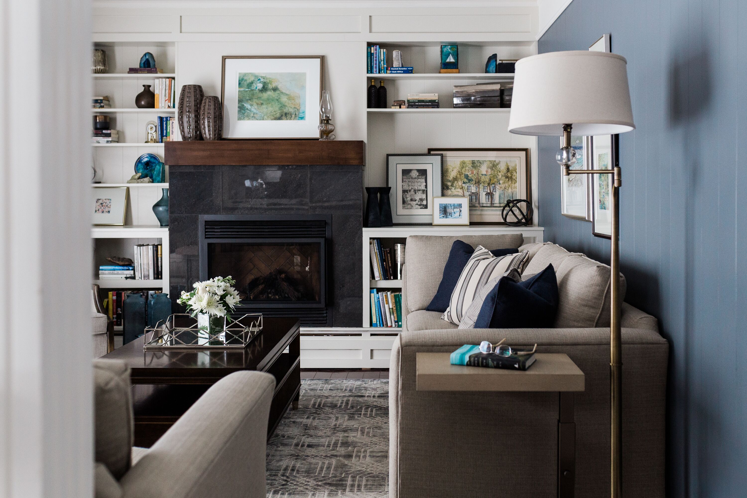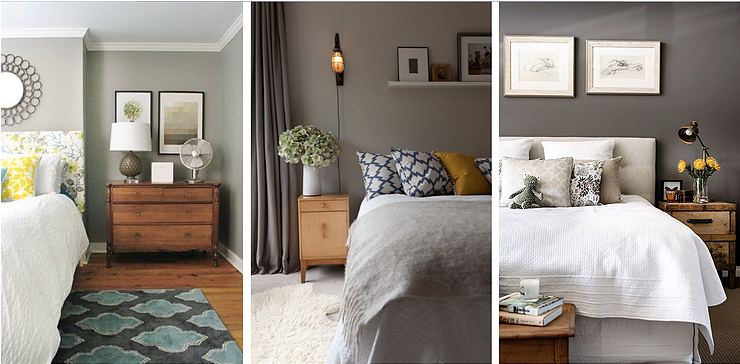If kids are so little, why is it they come with so much STUFF? 😊
For lots of kids, their bedrooms are everything – sleep space, homework space, play space, hangout space. Since children’s needs, likes, and dislikes are always changing as they grow, it can be challenging to design a room that will work for them long-term, or at least with few major changes along the way. Once they’ve graduated out of cribs and reached a level of independence where they covet their own space, their bedroom has lots of duties to fill, not to mention lots of toys to hide.
This little boy’s bedroom was part of a recent sibling-project I completed for long time, fabulous clients! The boy’s room, although not painfully small, was on the tinier side and made furniture placement a challenge. Ideally, I love centering a bed on the main wall in a room, but in this case doing so left limited floor space for playing and hanging out. We needed to plan for maximizing the free space in the layout from a functional perspective, but also make it fresh and fun for a little boy – and not like his bed was just squished into a corner. (Cue “Nobody puts baby in a corner…” reference now!)
So, enter small space solution number one: create a focal point if you can’t use the natural one. In a bedroom, you want to highlight the bed, and since I couldn’t center this one, I tucked it into the corner but used millwork to create a focal point. Painted in a bold colour (the little boy’s favourite!), it gives extra visual weight to that area and makes the bed a special spot! Plus this layout made for loads of free floor space.
The kids’ bedroom furniture we chose also had some pretty specific solutions as well. Instead of the usual side rail, we picked a frame that let us customize by choosing a storage unit side rail! (Cool to note, it was also available as a trundle bed pull out if frequent sleepovers were needed!). Extra spaces for books, and pull out drawers for clothing or blankets was a plus. And if you look closely, you’ll see there’s a valet rod on the chest of drawers – a little fancy perhaps for a boy who’s probably not laying out clothes the night before, but a perfect spot to hang a bookbag. Small space solution number two: dual-purpose pieces, especially those with smart storage options.
Speaking of dual purpose: I wanted to incorporate some extra seating options for friends coming over, but extra chairs in a small bedroom didn’t make any sense. I found bold blue ottomans that also have storage in them – easy to toss toys and stuffies away when you don’t want to see them! Placed in front of two ladder shelves, they take up little space, provide seating and storage, and look great! It was a win-win-win-win! Small space solution number three: use vertical space. The storage ladders only projected a few inches from the wall, but gave lots of display storage with their height. Books, kids artwork, and treasured items can be shown off and accessible without cluttering.
So don’t admit defeat when you have a smaller children’s room to work with! A little creativity and space planning can go a long way to having a functional room that still shows off your child’s personality.

